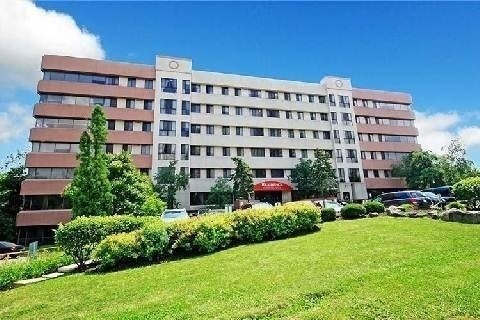
- Tax: $1,169.55 (2016)
- Maintenance:$540.29
- Community:Flemingdon Park
- City:Toronto
- Type:Condominium
- Style:Condo Apt
- Beds:1+1
- Bath:1
- Garage:Undergrnd
Features:
- InteriorLaundry Room
- ExteriorStucco/Plaster
- HeatingForced Air, Heating Included
- Sewer/Water SystemsWater Included
- AmenitiesGym, Sauna, Security Guard, Security System
- Lot FeaturesClear View
- Extra FeaturesPrivate Elevator, Common Elements Included, Hydro Included
Listing Contracted With: RE/MAX ULTIMATE REALTY INC., BROKERAGE
Description
Come Check Out This Well-Maintained, Clean Building. Unit Is Located On The Third Floor With South Exposure. Ceiling Are 9 Ft. High And Make The Unit Look Even Bigger. The Apartment With An Owned Parking Spot And A Large Locker Located On The Same Floor. Open Concept, One-Bedroom With Washer And Dryer In The Unit. Included In The Maintenance Fee Is Heat, Parking, Water, Hydro, Bldg.Insurance &Common Elements, Cac. Great Location, Minutes To Schools, 24 hr TTC
Highlights
Fridge, Stove, Washer/Dryer, All Electrical Light Fixtures Including Ceiling Fan And Chandelier. One Big Locker And One Parking. Excluding Chest Freezer( Owned By Tenant)
Want to learn more about 311-10 Gateway Blvd (Don Mills / Dvp)?

Rooms
Real Estate Websites by Web4Realty
https://web4realty.com/

